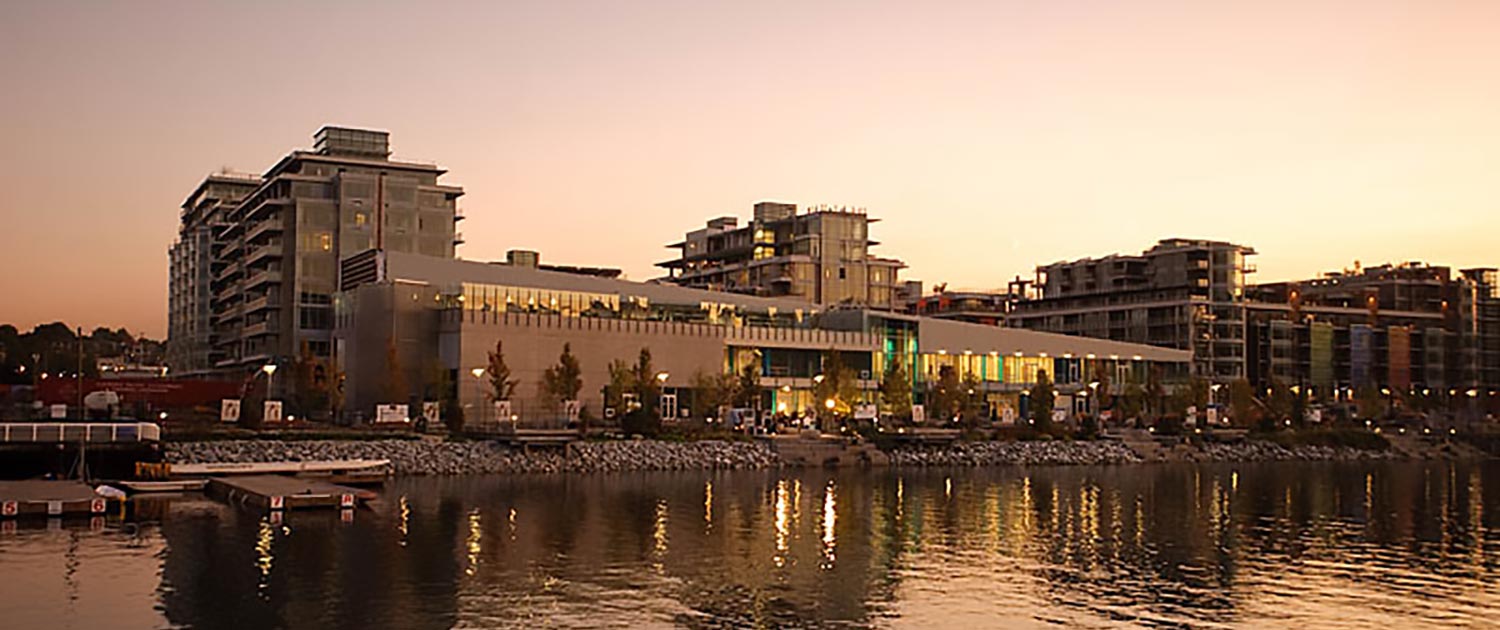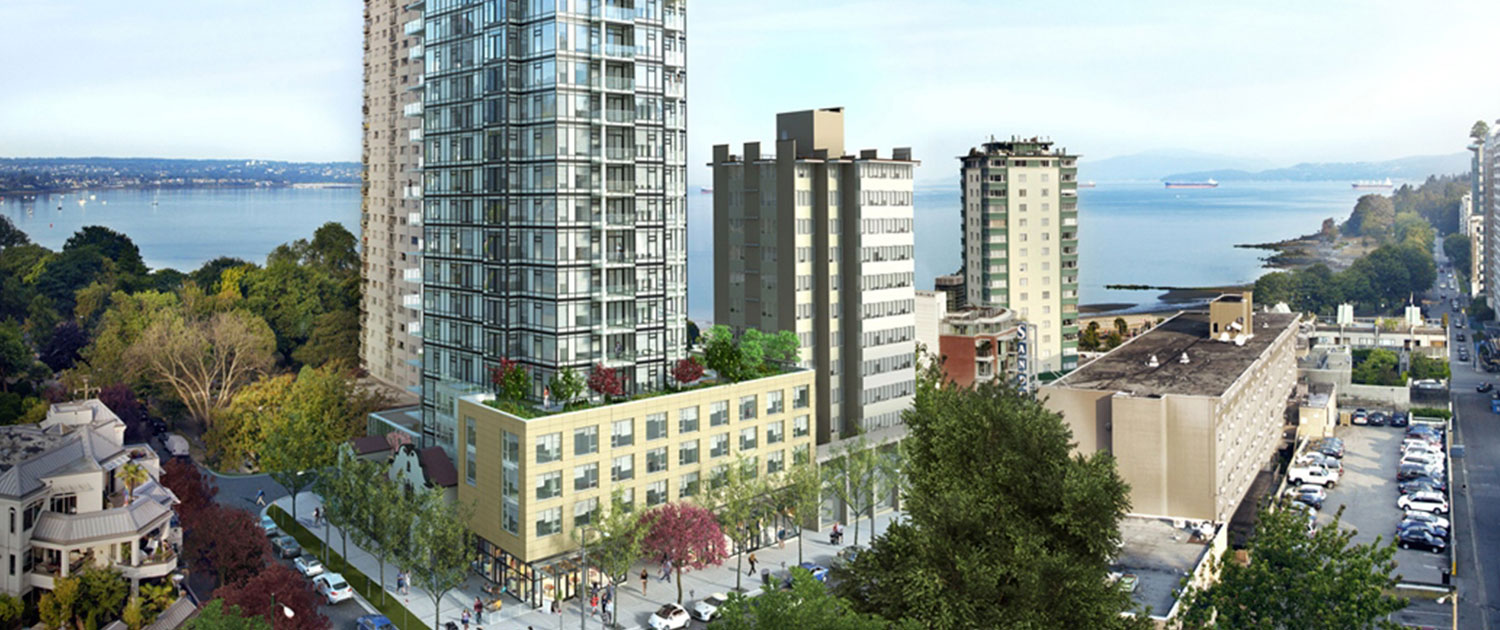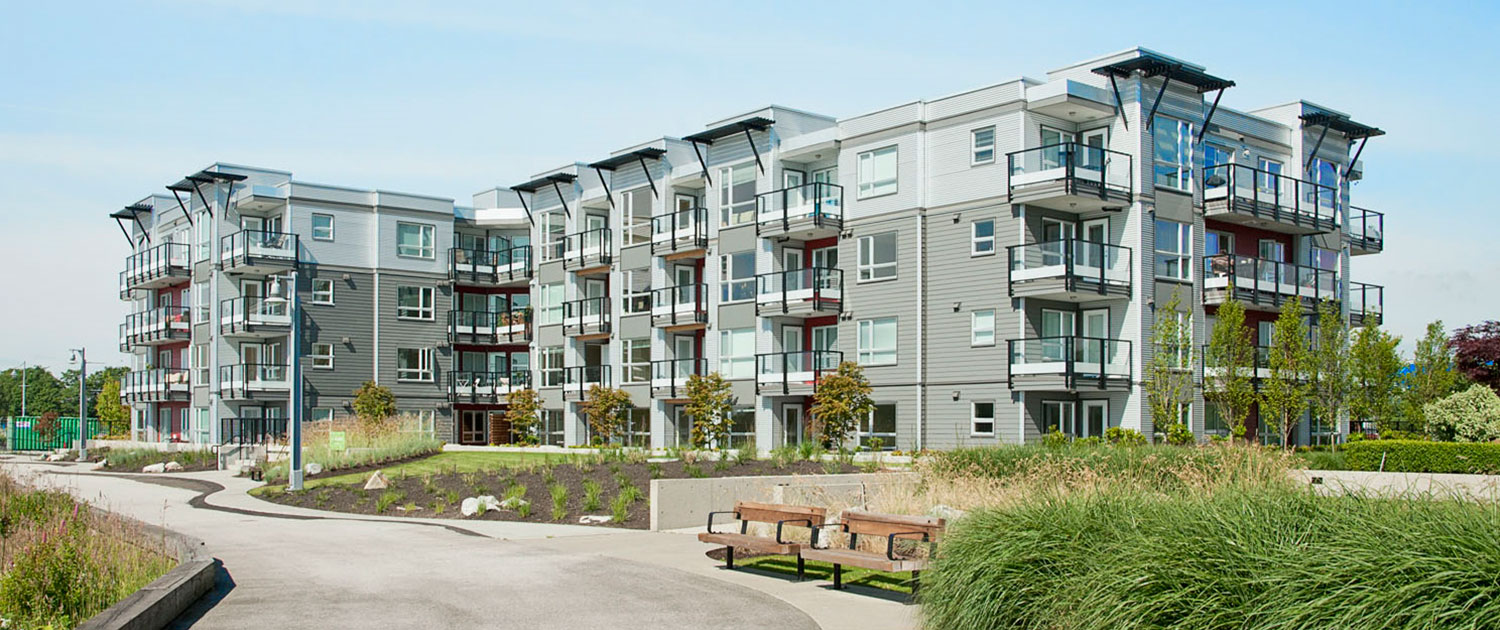
All Types of Buildings
Through our companies, IDL Projects, Metrocan Construction, Metrocan Projects, and Scott Construction, the JV Driver Group constructs all types of buildings including low and high rise residential and commercial, public institutions, commercial retail and industrial process buildings. This experience includes the construction of the Athletes Village for the 2010 Olympic Games and Surrey B.C.’s tallest building, the Ultra. Our depth and breadth of experience has taught us flexibility and effective problem solving in addressing complex client needs and situations. This is proven by our repeat clients and being a trusted partner to consultants for practical budgeting, scheduling and execution strategies. We are known for high-value engineering and ideas that enhance client projects without increasing project schedule or budget.
Please see below for examples of our work and capability.
Highlights
JV DRIVER BUILDINGS COMPANIES




Sample of Building Work
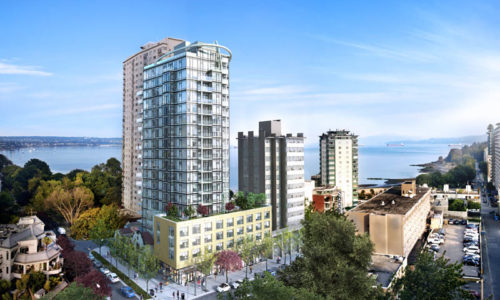
Alexandra
The construction of Alexandra, a 20 storey high-rise building located just steps away from English Bay and Stanley Park, began...

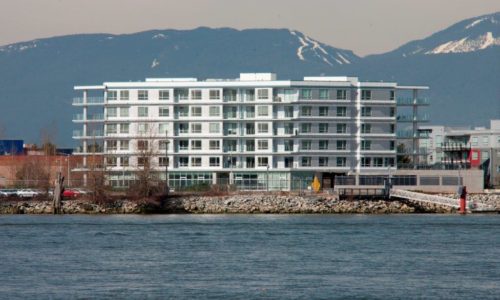
Riverport Flats
The construction of Riverport Flats began in November 2010. The building was completed and occupancy granted as of January 24,...

The construction of Riverport Flats began in November 2010. The building was completed and occupancy granted as of January 24, 2012.
This building is a continuation of Legacy Park Lands riverfront development at the east end of Steveston Highway. This 4 storey residential wood frame complex features 80 rental suites of various sizes ranging from studio to 2 bedroom units. It is situated in a prime waterfront location along the Fraser River which offers waterfront at your front door and everything else in your back yard.
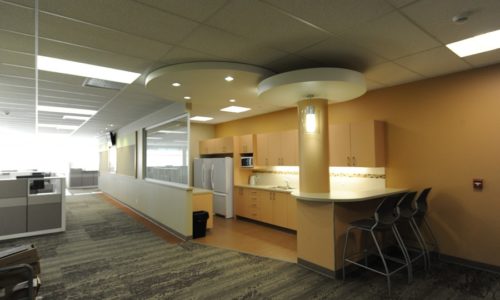
Contact Centre
This project involved a complete renovation of a 20 year old building consisting of 25,400 ft2 on two floors located...

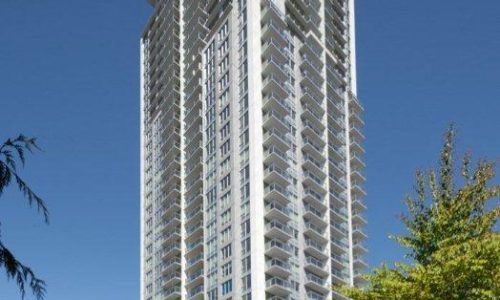
The Ultra
Located just minutes from Central City (near City of Surrey's emerging development of a new City Centre) and within walking...

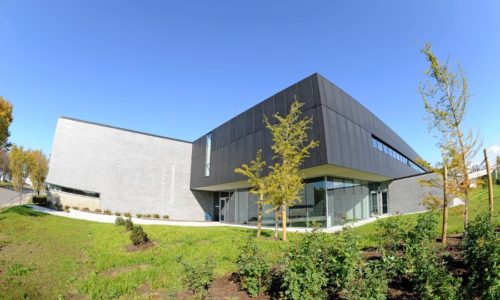
CNC Education Centre
Construction of LEED Gold, 67,000ft2 Trade Technical Centre. Project consists of approximately 32,000 ft2 of two storey classroom and administration...

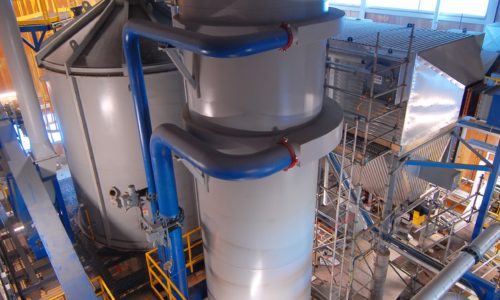
BioEnergy Project
Construction Management At Risk for the construction of two separate but integrated projects. One of the projects is a LEED...

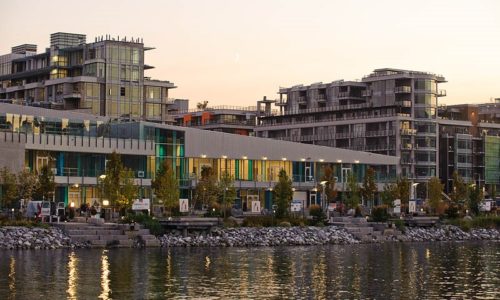
Olympic Village
Long after the medals have been awarded and the athletes, officials and fans have left the 2010 Olympic and Paralympic...


Multi-Residential Buildings
Through our buildings companies, JV Driver Group is a leader in Multi-Residential Construction. This breadth and depth of capability and experience coupled with JV Driver Group’s ability to draw on excellent talent from across North America gives us the ability to bring an entirely new level of competency to high and low-rise residential projects. With our team’s deep experience we can supplement your existing design and even find additional ways to maximize your square footage, increasing your return on investment. This is but one way that the JV Driver Group can benefit your next residential construction project and improve your bottom line without cutting corners on quality or increasing budget or schedule.

Commercial Buildings
Through our companies, JV Driver Group has been constructing commercial buildings for decades. We understand the complexities associated with these projects and our deep experience allows us to assist in the design stage to avoid problems in construction and address those problems that do happen effectively. Our portfolio of successful projects spans a broad range of commercial buildings including retail outlets/malls, educational and recreational facilities, hotels, offices and warehouse and distribution facilities.

Industrial Buildings
JV Driver Group’s deep experience in all facets of industrial construction make us uniquely suited to construct industrial buildings. From dealing with the complexities of remote or harsh environment locations to providing a level of capability to address labour and safety needs we can handle all the requirements that will lead to a successful project.

